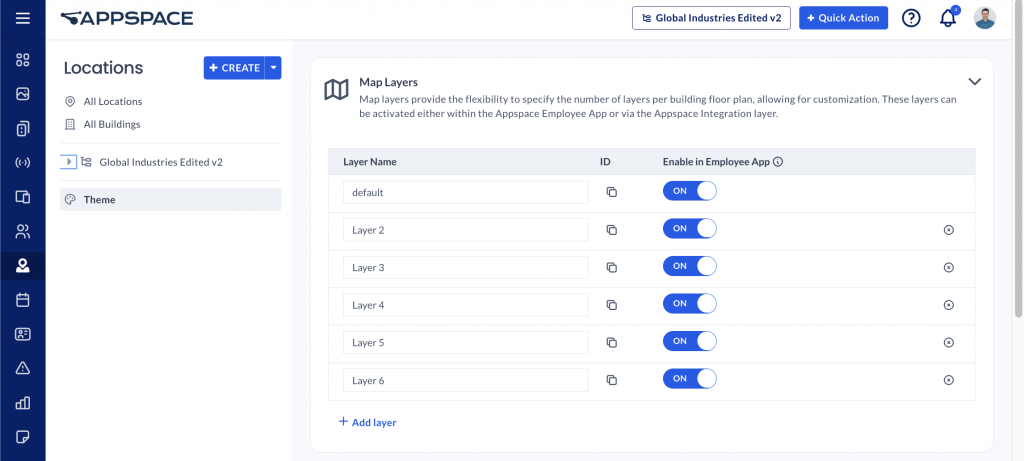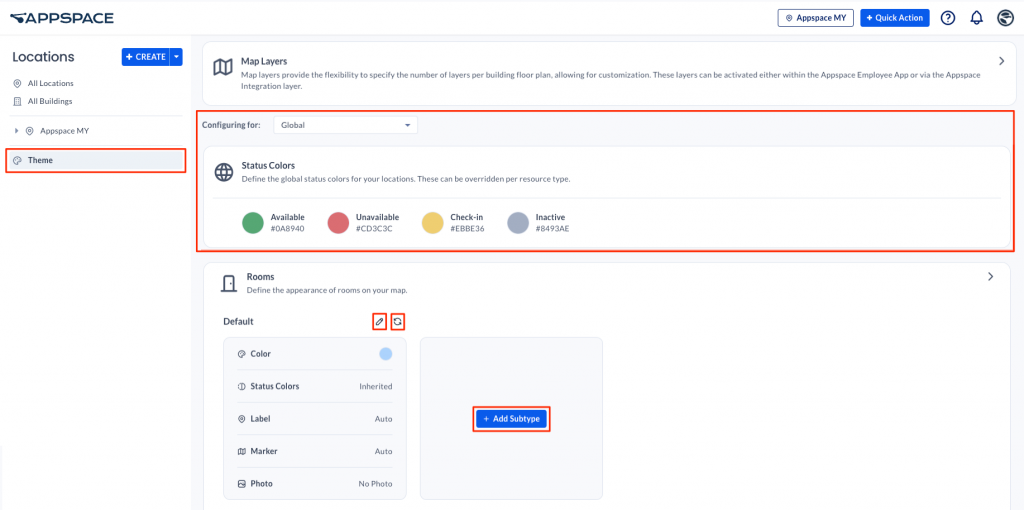To support the expanding digital workplace requirements, we are introducing the maps service to support maps, floor plans, and wayfinding integration for space reservations, visitor management, kiosks, and room scheduling experiences.
The module allows administrators to upload floor plans and group them into a geo location, campus location, or building location. Administrators can also manage locations for zones, rooms and other points of interest, such as restrooms, lifts, exits, and such, on the floor plan.
The maps service integrates with calendar resources, supports room metadata, and links to calendar providers such as Google GSuite, Microsoft Office 365, and the Appspace calendar. The maps service is also designed to work with other IWMS (Integrated Workplace Management System) providers.
This article provides the instructions to add and organize floor plans and zones in Locations.
Features released in Appspace 8.7 Cygnus:
- The default language can be set by location (geo-location, campus, building, etc), automatically displaying content in the preferred language in the Employee App.
Features released in Appspace 8.6 Aquarius
- Zones (neighborhoods) can now be configured for resource bookings. Once a zone is set up with resources (such as rooms and workplaces), employees can select the zone when creating a reservation. The system will then automatically assign a resource within the zone to employees, based on availability and the number of attendees. No manual selection of a specific resource is required.
Prerequisites
- Account Owner or Location Admin permissions required.
- Administrator permissions to a Calendar Provider booking account required.
- Ensure the Calendar Provider booking account has been preconfigured with resources (rooms, buildings).
- Floor plans images should be in the following formats: .jpg, .svg, .bmp, .png, and .gif.
Locations Navigation
The network structure in the Locations module integrates with the user’s location structure created under the Locations tab in Devices, and has the same concept – root network and sub-networks.
In the Locations module, however, you have the options to create a Geo Location (root location), a Campus Location (sub-location), and a Building (sub-sub-location). Each location type will have its own icon displayed next to its name in the Locations network tree. You can have multiple campus locations in a geo-location, and multiple buildings in a campus, but not vice versa.
In addition to geo, campus, or building locations, Account Owners or Location Admins may also set a floor or zone as the Home Location for a user. They must configure the Home Location in the Users module, for one user or multiple users/user groups.
When a user logs in to the Appspace console or the Appspace Employee App, they will only see content available in their default Home Location. If set to floor or zone, users will still be able to view content and/or resources that are available in the parent location. Users may switch their Home Location from their profile page in the Employee App or the Appspace console.
You may upload floor plans for each building only.
This structure allows organizations with regional offices with a better floor plan and map organization, ideal for room scheduling and wayfinding.
When a geo-location or campus location is created here in the Locations module, the user’s location in the Location tab in Devices is automatically updated. If you’d like to move the location of any campus location or building location you’ve created, to a different geo-location, you must do so in the Locations tab in Devices.
(New) You may set each location (geo-location, campus, building, etc) with a language, which will be the default language displayed in the Employee App to new users. This will be overridden when employees set their language in the Employee App.
Geo Location
When a Geo Location is selected in the Locations network tree, the dashboard on the right will display all the campus locations and buildings available in its location.
Right-clicking on a Geo Location in the Locations tree or on the dashboard will display these options:
- Edit – Edit the selected location name, type, or language.
- Delete – Delete the selected location.
- Export – Export the selected location.
- Add Geo Location.
- Add Campus Location.
- Add Building Location.
Campus Location
When a Campus Location is selected in the Locations network tree, the dashboard on the right will display all the building locations available in its location, and the number of floors associated with each building.
Right-clicking on a Campus Location in the Locations network tree or on the dashboard will display these options:
- Edit – Edit the selected location name, type, parent location, or language.
- Delete – Delete the selected location.
- Export – Export the selected location.
- Add Building Location
Building Location
When a building is selected in the Locations network tree, the dashboard on the right will display all the floor plans uploaded for this building, and the number of POIs (points of interest such as boardrooms, meeting rooms, lifts, staircase, restroom, etc.) associated with each building.
Right-clicking on a Building in the Locations network tree or on the dashboard will only display these options:
- Edit – Edit the selected building name, building identifier, parent location, language, or upload a photo of the building.
- Delete – Delete the selected location.
- Export – Export the selected location.
Right-clicking on a floor plan will display these options:
- Quick – Edit the floor name and floor number.
- Delete – Delete the floor plan.
- Export – Export the floor plan.
Configure Map Layers (New)
Map Layers allows administrators to configure the number of map layers visible for the floors of each building in Map View.
These settings enable administrators to set up different views (called layers) for a given floor, allowing users to view each layer individually. For example, one layer might display an accessible map version designed for low-vision users, while another may depict an isometric view of the same floor. The Configure Additional Floor Layers section below will provide instructions on how to add these layers, which comes after creating the location, building, and floor plan. After administrators have added these layers, users (such as employees) can view these layers by clicking View Map after selecting a building in Places > Workspaces in the Employee App, and when viewing or configuring floor plans in Locations in the Administrative Console.
To begin, a universal set of layers must first be set up in Locations > Themes. This pre-configuration is necessary for administrators to add layers to building floors later on.
Follow the instructions below to set up the default map layers.
- Log in to the Appspace console.
- Click Locations from the ☰ Appspace menu.
- Click Theme in the side panel.
- At Map Layers, click the Expand button to configure the layers for building floor plans.
- The following layer options are displayed:
-
- Layer Name – Enter the name of the floor layer.
- ID – Click the copy icon to copy the unique layer ID for customized applications.
- Enable in Employee App – Set this to ON to display this layer when viewing floor plans in Map View in Employee App > Places.
- Delete – Click the x icon at the end of each row to delete the floor layer. You will be asked to confirm the deletion by checking the boxes and clicking Delete.
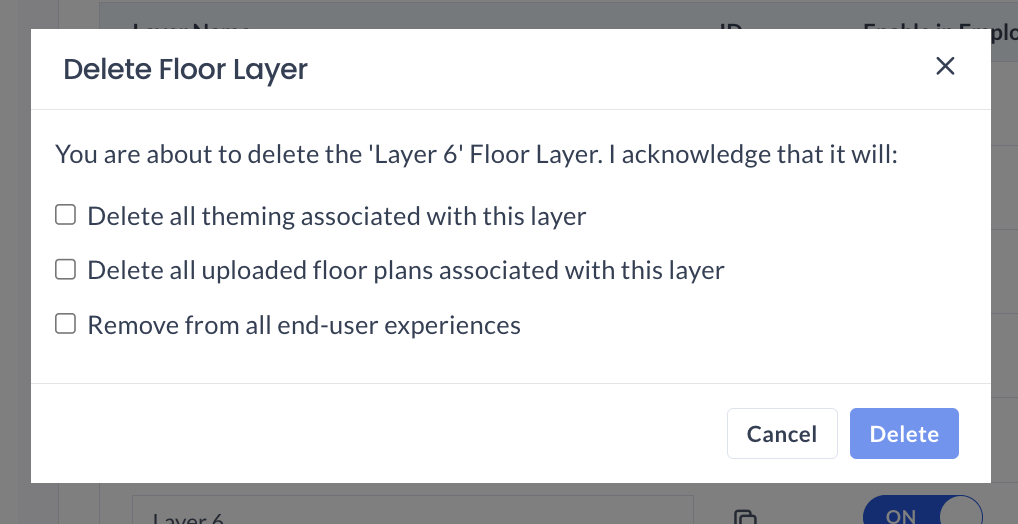
- Add Layer – Adds a new layer. You will be required to fill in the fields for the layer with the information above.
-
- Once done, click Save.
Configure Location Theme
Administrators may configure the default colors for Rooms, Spaces, Points of Interest, and the Resource Status colors used when mapping the floor plan. These colors will automatically be reflected when viewing the floor plan in Map View in Reservations, or on the Schedule Board card with floor plans configured.
Follow the instructions below to configure the default theme colors.
- Log in to the Appspace console.
- Click Locations from the ☰ Appspace menu.
- Click Theme in the side panel.
- Click the Expand button to configure the default colors of existing Rooms, Spaces, and Points of Interest.
- At Configuring for, you can leave the option as Global to configure the global setting, or select a particular floor layer from the drop-down list to configure its color themes.
- Click the Pencil icon to edit the existing theme for Rooms, Spaces, and Points of Interest and proceed to make the following edits.
-
- Color – You may choose Default or Custom.
- Status Color – You may choose Default or Custom.
- Label – You may select the following:
-
-
- Auto – Adjusts visibility based on the zoom and available space.
- Visible – Always visible, even when it overlaps other map elements.
- Hidden – Always Hidden
-
-
- Marker – You may select the following:
-
-
- Auto – Adjusts visibility based on the zoom and available space.
- Visible – Always visible, even when it overlaps other map elements.
- Hidden – Always Hidden
-
-
- Photo – Default or Custom.
-
- Once done, click Save.
- To return to the default settings, select the Return to default icon.
- To add a resource category, click the + Add Subtype button. Refer to Step 5 to proceed with theme editing.
Configure Locations
Create Geo Location
The instructions below show you how to create a geo location.
- Click Locations from the ☰ Appspace menu.
- Click the CREATE drop-down arrow, and select Create Geo Location.

- Enter the name of the geo location, and click SAVE.

- You may continue to create a Campus Location or a Building Location.
Create Campus Location
Follow the instructions below to create a campus location.
- Click Locations from the ☰ Appspace menu.
- Select the desired geo location and click the CREATE drop-down arrow, or right-click on any Geo Location, and select Create Campus Location.

- Enter the name of the campus location, and click SAVE.

- Proceed to Create a Building.
Create Buildings
Follow the instructions below to create a building location.
- Click Locations from the ☰ Appspace menu.
- Select the desired location and click the CREATE drop-down arrow, or right-click on any Campus Location, and select Create Building Location.

- Enter the name of the campus location, and click SAVE.
- Proceed to the Upload a Floor Plan section below.

Upload a Floor Plan
Follow the instructions below to upload a floor plan.
- Click Locations from the ☰ Appspace menu.
- Select the building you wish to upload the floor map to.
- Click Upload Floor, and select the floor plan image from your computer.

NoteLocations supports floor plan images in the following formats: .jpg, .svg, .bmp, .png, or .gif - Once uploaded, click Save, and proceed to Configure the Floor Plan to trace the room and determine the points of interest.

Configure Additional Floor Layers (New)
If multiple floor layers are available, follow the instructions below to configure floor plans for additional floor layers. You must have additional layers configured in Configure Map Layers above.
- Click Locations from the ☰ Appspace menu.
- Navigate to the building containing the floor plan you wish to configure from the Locations tree.
- Click the floor plan and then click the Floor Plan tab. Select the layer that you wish to configure under Floor Layers.
- To add a floor plan to the layer, click the section that displays the Drag or click to upload a new floor plan message and select the floor plan image from your computer.
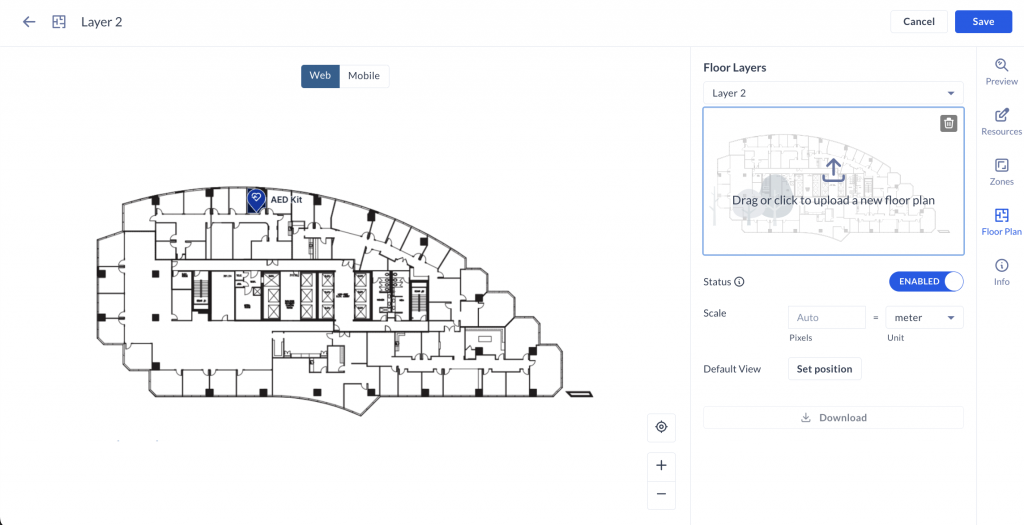
- Once uploaded, click Save, and proceed to the following steps:
- Set the Status to Enabled for the floor layer to be displayed in Map View in the Places section on the Employee App.
- Proceed to Configure the Floor Plan to trace the room and determine the points of interest.
- You may also proceed to Configure Floor Plan with Zones (Neighborhoods) below.
Each layer will have the same resources (rooms, points of interest) and zones, which can be mapped in different sizes, shapes, and arrangements to fit the floor layer.
Configure Floor Plan
Follow the instructions below to configure and map the room or points of interest to the floor plan.
- Click Locations from the ☰ Appspace menu.
- Navigate to the building containing the floor plan you wish to configure from the Locations tree.
- Click the floor plan to configure and click the Resources tab. If multiple floor layers are available, select the layer that you wish to configure under Floor Layers. The Preview tab allows you to view the floor plan, and resources once it has been configured.
- Click ADD, and select one of the map tracing options:
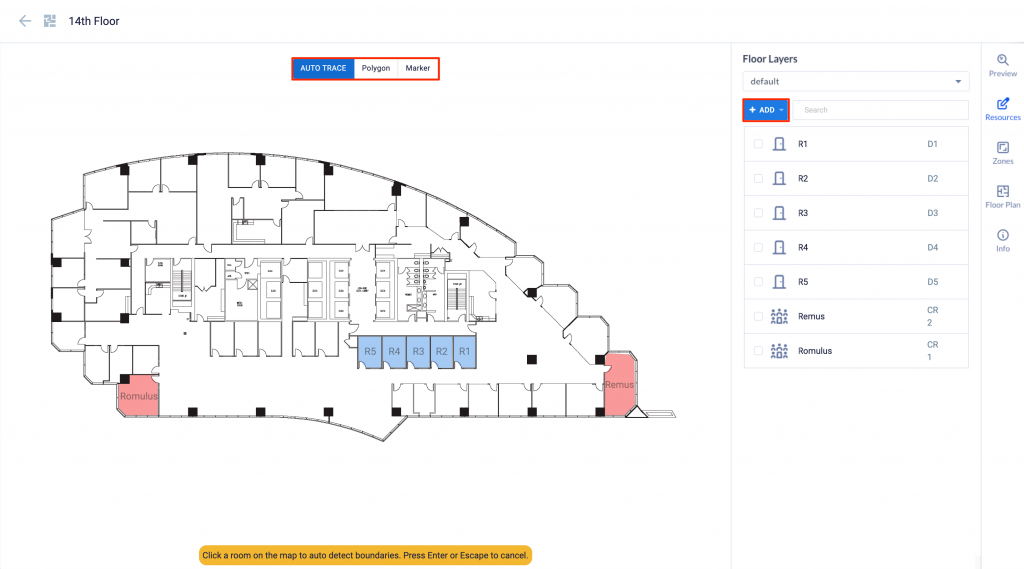
- AUTO TRACE – Automatically traces the borders of the room.
- Polygon – Manually trace the borders of the room using your mouse pointer.
- Marker – Manually hotspot a location.
- Click and map the room, space, or point of interest on the floor plan to complete the action, then click Save at the upper right corner.
- Click the new mapped room, space, or point of interest, and configure the following fields:
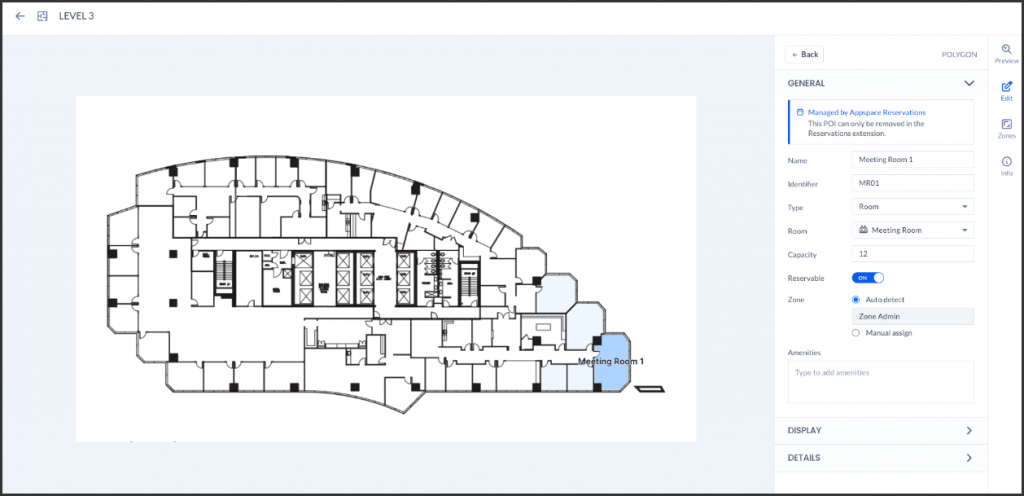
- In the GENERAL section, click to expand:
- Link to Managed Resource – Select where the resource is managed from the drop-down menu.
- Appspace Reservations – Resource is managed by the Reservations module. If this option is selected, the resource will be automatically created and linked with the Reservations module.
- External Calendar Passport – Resource is managed by an external calendar provider, such as Google Calendar or Office 365. If this option is selected, proceed to select the calendar passport, and enter the resource to be linked.
- None – Resource is not managed.
- Name – Enter the name of the room or point of interest, if not auto-filled by the calendar resource.
- Identifier – Enter the room number or specific location of the area.
- Type – Select the type of mapping.
- Room – To define rooms in the floor plan, such as offices, conference rooms, auditoriums, etc.
- Space – To define spaces in the floor plan, such as training areas, social areas, huddle spaces, etc.
- Point of Interest – To define points of interest in the floor plan, such as sanitization stations, elevators, bathrooms, etc.
- Room / Space / Point of Interest – Select the type of room, space, or point of interest. For a list of complete options that are available, refer to the Rooms, Spaces, and Points Of Interest Options section below.
- Capacity – Enter the capacity of the room.
- (New) Zone – Select if the resource is assigned to a zone.
- Auto detect – Select this for the system to automatically determine if the mapped resource is within a Zone by its boundaries.
- Manual assign – Select this to manually assign the resource to a Zone. Select the zone from the drop-down list or select None.
- Reservable – To enable reservation functionality in the Employee App, please slide the slider to “YES.” When enabled, users will be able to view the resource on the map and make reservations for it. It’s important to note that this feature is deactivated by default for Appspace Reservations.
- Amenities – Add the amenities available in the room.
- Link to Managed Resource – Select where the resource is managed from the drop-down menu.
- In the DISPLAY section, click to expand:
- Coordinates – Enter the coordinates of the room to the floor plan.
- Edit Shape – To edit the shape of the resources by selecting the point of the resources on the map.
- Show Label – Displays a label for the resource.
- Fill Color – Customize the resource color.
- Label Color – Customize the resource label color.
- In the DETAILS section, click to expand:
- Notes – You may enter any notes to the resource.
- Photo – Add a photo of the room.
- Delete – Delete the room or point of interest.
- In the GENERAL section, click to expand:
- Once done, click SAVE.
Manage Bulk Resources
Follow the instructions below to bulk manage the rooms, spaces, or points of interest on the floor plan.
- Click Locations from the ☰ Appspace menu.
- Navigate to the building containing the floor plan you wish to configure from the Locations tree.
- Click the floor plan to configure and click the Resources tab. If multiple floor layers are available, select the layer that you wish to configure under Floor Layers.
- Select the rooms, space, or points of interest checkboxes you wish to manage, and click the ellipsis, and select Edit.
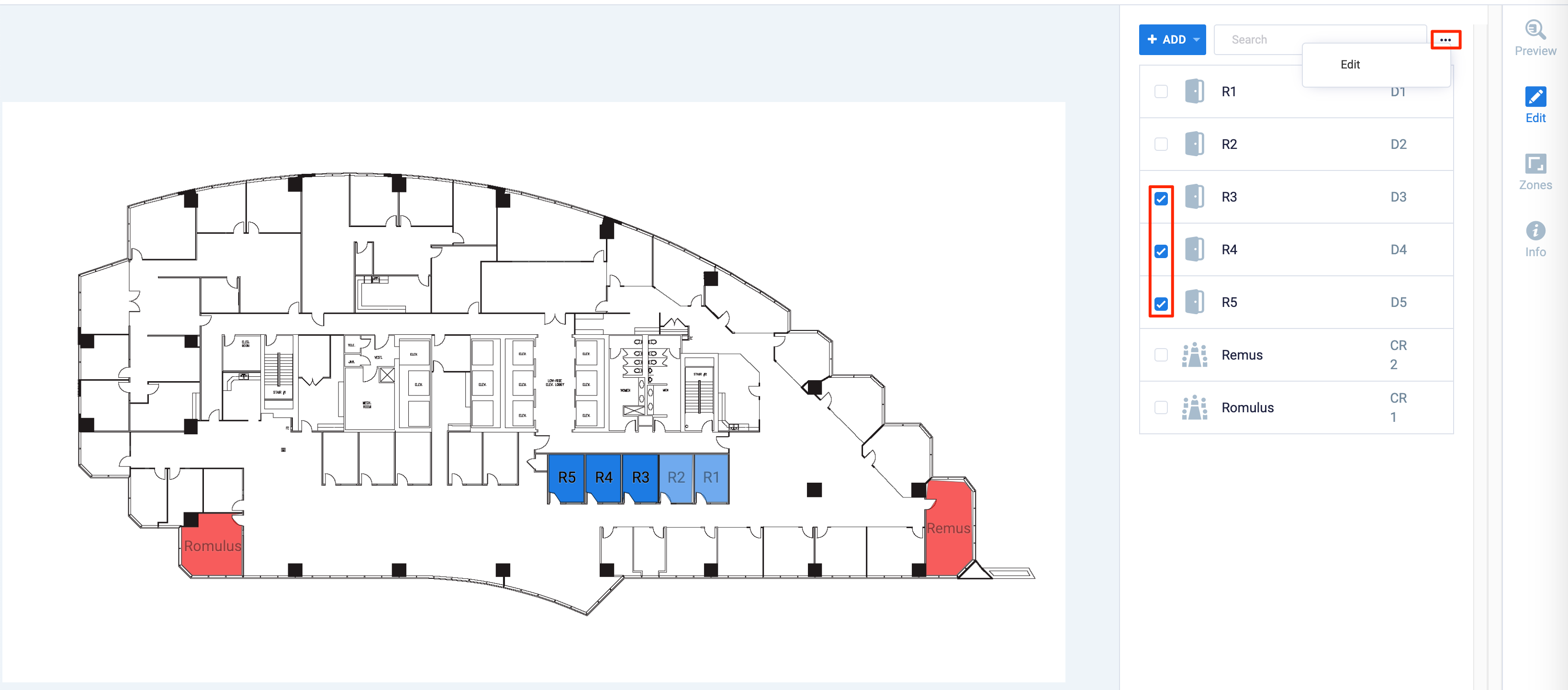
- In the GENERAL section, click to expand:
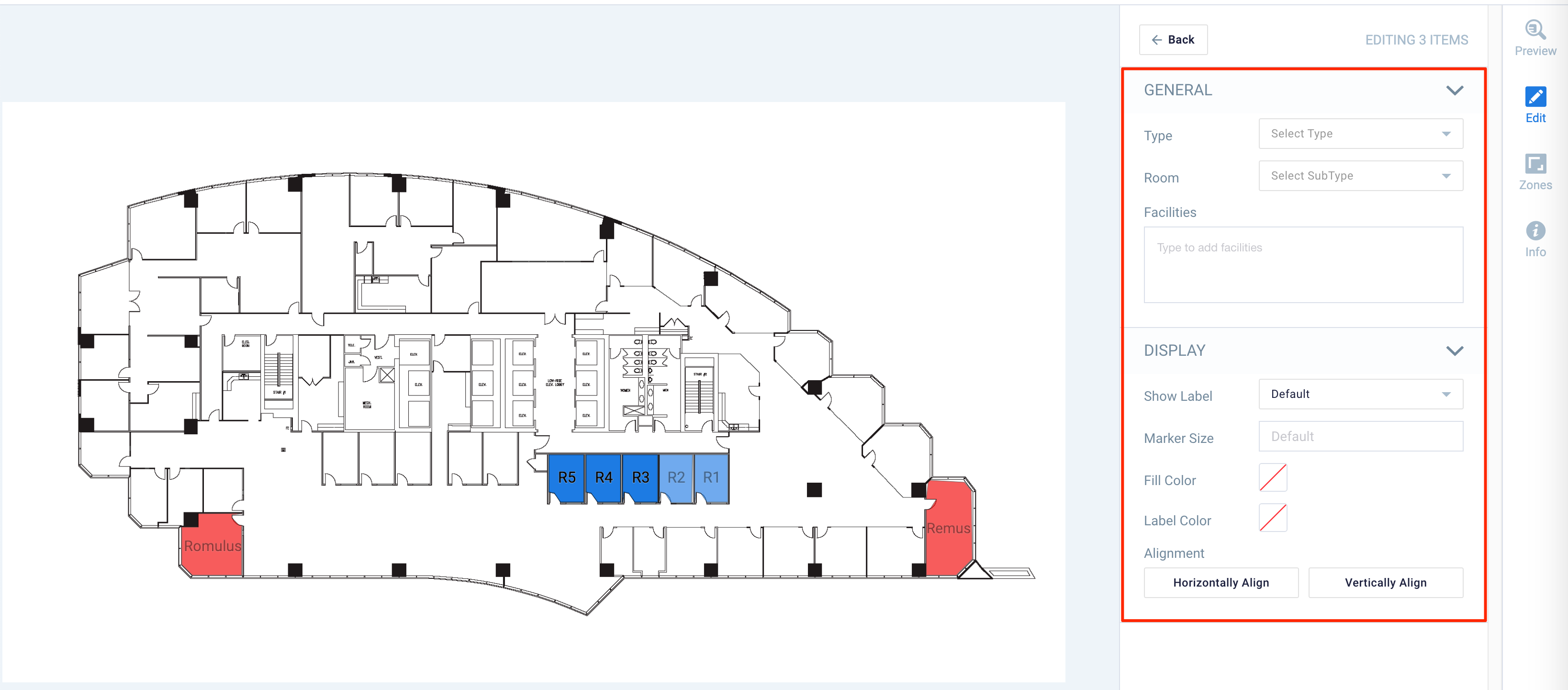
- Type – Select the type of mapping.
- Room – To define rooms in the floor plan, such as offices, conference rooms, auditoriums, etc.
- Space – To define spaces in the floor plan, such as training areas, social areas, huddle spaces, etc.
- Room – Select the subtype of room or space. For a list of complete options that are available, refer to the Floor Plan Rooms, Spaces, and Points Of Interest Options section below.
- Amenities – Add the amenities available in the room.
- (New) Zone – Select if the resource is assigned to a zone.
- Auto detect – Select this for the system to automatically determine if the mapped resource is within a Zone by its boundaries.
- Manual assign – Select this to manually assign the resource to a Zone. Select the zone from the drop-down list or select None.
- Type – Select the type of mapping.
- In the DISPLAY section, click to expand:
- Coordinates – Enter the coordinates of the zone to the floor plan. The edit shape tool lets users modify resource outlines, without having to first delete and then remap the target.
- Show Label – Displays a label for the resource.
- Marker Size – Point of Interest marker size.
- Fill Color – Customize the resource color.
- Label Color – Customize the resource label color.
- Alignment – Horizontally Align or Vertically Align labels.
- Once done, click Save.
Configure Pathfinding
(New) Pathfinding allows users to quickly find directions between locations, such as rooms, workspaces, and points of interest (POI), by defining a start and end location in the system. The system displays the route on the map, offering straightforward point-to-point directions without needing to capture the user’s position, providing a seamless navigation experience for employees and visitors.
Administrators can configure these paths on a floor plan by mapping nodes and walking paths between various locations, resources, and POIs, and configuring staircases, elevators, and lifts. Pathfinding can also be set up within other map layers for different types of views.
Add Pathfinding to Floor Plan
Follow the instructions below to add the pathfinding feature to a floor plan and create walking paths to resources, such as rooms, workspaces and POIs.
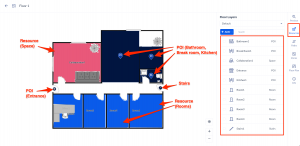
- Click Locations from the ☰ Appspace menu.
- Navigate to the building containing the floor plan you wish to configure from the Locations tree.
- Click the floor plan and click the Paths tab.
- If multiple floor layers are available, select the layer that you wish to add the path to under Floor Layers. However, it is recommended to create new paths in the default or primary layer first.
- Set the Building Starting Point by clicking a resource on the map, such as a room, space, or POI, and click the Home icon. This will set the entrance location for the building.
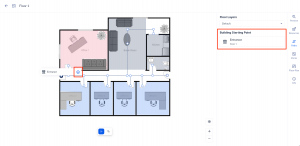
- The following mapping tools are available on the map screen:
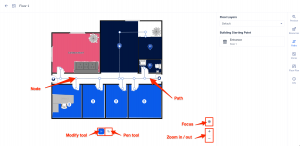
- Modify tool – The Modify tool is used to edit a node or path. This option is selected by default.
- Pen tool – The Pen tool is used to create new nodes. After completing an action, the cursor will revert to the Modify tool.
- Click and move the mouse on the map to pan the map screen.
- Click the + or – icon (or scroll the mouse wheel) to zoom in or out on the map screen.
- Click the Focus icon to zoom out of the map to fit the screen.
- Using the mapping tools, create paths starting from the Building Starting Point to the resources that you want users to have walking directions to, such as rooms, workspaces, and POIs on the floor plan by performing the following actions:
- Create a new path – Click the Pen icon and click on the map to set the starting point for the path. Move the mouse to place the next node and complete a path segment. Repeat this to continue placing nodes until a path is completed. To finish placing nodes, press ENTER or ESCAPE.
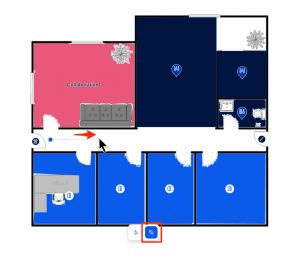
- Add a new path to a node – Click the Pen icon and click the node, then move the mouse and click to add a node, similar to creating paths above. To finish placing nodes and creating the path, press ENTER or ESCAPE.
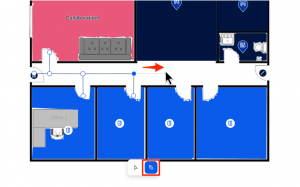
- Add additional nodes to a path – Click the Pen icon and click anywhere on an existing path segment to place a new node. Move the mouse to place the next node and complete a path segment, similar to creating paths above. Repeat this to add additional nodes. To finish placing nodes, press ENTER or ESCAPE.
- Modify a path – With the Modify icon selected, click and move a node to modify the path.
- Remove a node or path segment – With the Modify icon selected, click a node and press DELETE. You can also SHIFT-click to select multiple nodes and/or segments to delete (also known as shift-select). Removing a node will remove any path segments connected to it, while removing a path segment will leave the nodes connected to other nodes intact.
NoteHere are a few suggestions and best practices for mapping paths to resources:- Create clear walking paths that avoid physical walls and obstacles shown on the map.
- Ensure that all resources have a path connection to each other and the Building Starting Point, unless it is physically impossible to do so.
- Ensure that there is only one node within each resource boundary or at each point of interest (POI). This will be automatically used as the destination node for the resource in the pathfinding system. In the case of a node not being within the resource boundary or POI, the node nearest to the resource boundary will be used.
- Avoid placing two or more nodes too close to the same resource or POI, as this can reduce the efficiency of the pathfinding system.
- Adding unnecessary nodes may strain system resources to load and display a large number of nodes and paths, and clutter the pathfinding UI for administrators.
- Create a new path – Click the Pen icon and click on the map to set the starting point for the path. Move the mouse to place the next node and complete a path segment. Repeat this to continue placing nodes until a path is completed. To finish placing nodes, press ENTER or ESCAPE.
- Click Save.
- Continue to use the Pen and Modify tools to edit, create, and map paths to all relevant resources, such as rooms, workspaces, and POIs on the floor plan until complete, and click Save.
Configuring a Staircase, Escalator, or Elevator for Pathfinding
A connection must be set up between staircases, escalators, and elevators on different floors before they can be used for routing between levels on the map. Follow the instructions below to add and configure staircases, escalators, or elevators for pathfinding.
- Click Locations from the ☰ Appspace menu.
- Navigate to the building containing the floor plan you wish to configure from the Locations tree.
- Click the floor plan and click the Resources tab.
- If the staircase, escalator, or elevator was previously added, go to the Vertical Navigation ID under Step 5 below. If not, proceed to the next step.
- To add the staircase, escalator, or elevator to the floor plan, perform the following steps:
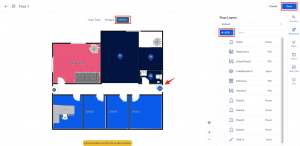
- Click ADD, and select Marker. Click and map the point of interest on the floor plan to complete the action, then click Save in the upper right corner.
- Click the new mapped point of interest, and click to expand the GENERAL section and add the following information:
- Name – Enter the name of the point of interest (e.g. Staircase 3A).
- Identifier – (optional) Enter the specific location of the staircase, escalator, or elevator.
- For Type, select Point of Interest
- For Point of Interest, select Stairs, Elevator, or Escalator.
- Vertical Navigation ID – Enter a name or ID that is unique and will connect the staircase, elevator, or escalator to the POI on the adjacent floor plan.
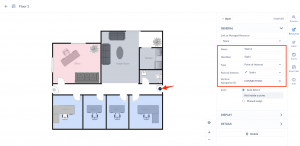
- Click Save, then click Back.
- From the same building, select the adjacent floor plan that will have the connected staircase, elevator, or escalator.
- Perform the same steps with a unique Name for the next staircase/ escalator/elevator. For Vertical Navigation ID, select the same ID from the drop-down list.
- Once done, click Save. The two different staircase/escalator/elevator POIs are now connected for pathfinding and will route between floors when required.
Edit Paths on Floor Plan
Follow the instructions below to edit paths on a floor plan for pathfinding.
- Click Locations from the ☰ Appspace menu.
- Navigate to the building containing the floor plan you wish to configure from the Locations tree.
- Click the floor plan and click the Paths tab.
- Edit paths on the floor plan by performing the following:
- Click and move a node to modify a path.
- Add a new path to a node by selecting the Pen icon and clicking the node, then moving the mouse and clicking to add a node, creating a new path segment. To finish placing nodes and creating the path, press ENTER or ESCAPE.
- Remove a node or path segment by clicking on it with the Modify icon selected and pressing DELETE. You can also SHIFT-click to select multiple nodes and/or segments to delete (also known as shift-select). Removing a node will remove any segments connected to it, while removing a path segment will leave the nodes connected to other nodes intact.
- To add additional nodes to a path, you need to remove and re-add the path segment (placing a node on top of an existing segment will not work). Click the path segment and press DELETE to remove it first, then select the Pen icon and click the node to reconnect the path. Move the mouse and click again to add a node (repeat this to add additional nodes). To complete the path, click the node at the other end of the new segment.
- Click Save.
Configure Floor Plan with Zones (Neighborhoods)
Zones (Neighborhoods) provide administrators with a more efficient way of managing a group of resources, such as rooms and workspaces, within a floor of a building. Zones are created in between the floor and resource layers and must be contiguous. While zones (neighborhoods) are optional and not mandatory, configuring zones within your floor plan provides you with the following benefits:
- Automated resource selection for reservations: Once a zone is assigned with resources (such as rooms and workplaces) and set as reservable, employees can select the zone when creating a reservation. The system will then automatically assign a resource within the zone to employees, based on availability and the number of attendees.
- Visualization: Allows for a better visual representation of resources within the Employee App, especially when identifying specific areas within a building or floor that are relevant to the end-user.
- Resource Policies: Ability to leverage existing resource rules and permissions functionality in order to define guidelines, access, and restriction controls on resources within a designated zone (neighborhood) where a user may search, select, and make a reservation.
- Resource Behavior: Easily define resource properties such as Status, Capacities, and Reservability for resources within the zone.
Follow the instructions below to add zones (neighborhoods) to the floor plan.
- Click Locations from the ☰ Appspace menu.
- Navigate to the building containing the floor plan you wish to configure from the Locations tree.
- Click the floor plan to configure and click the Zones tab.
- If multiple floor layers are available, select the layer that you wish to add the zone to under Floor Layers. However, it is recommended to create new zones in the default or primary layer first.
- Click +Add Zone, and select one of the map tracing options:
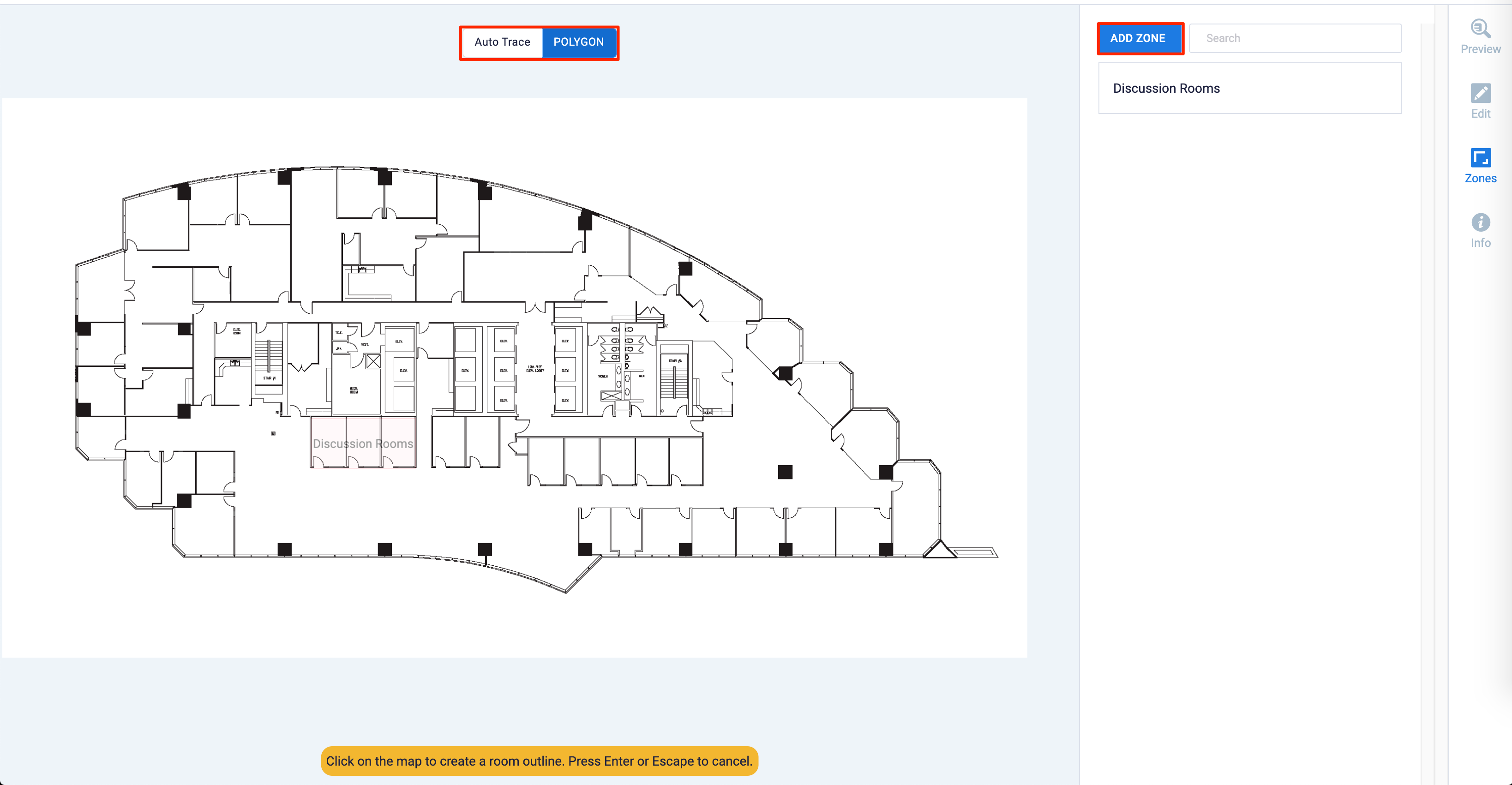
- AUTO TRACE – Automatically traces the borders of the zone.
- Polygon – Manually trace the borders of the zone using your mouse pointer.
- Click and map the zone on the floor plan. Press ENTER on the keyboard to complete the action.
NoteThe system automatically identifies the associated resources assigned to a Zone when their coordinates fall within its boundaries. If you wish to add a resource to a zone manually, perform the following steps:
- Refer to the Configure Floor Plan section above to configure the mapped resource.
- Under Step 6, go to Zones, select Manual assign, then select the zone from the drop-down list.
- Click the mapped zone and configure the following fields:
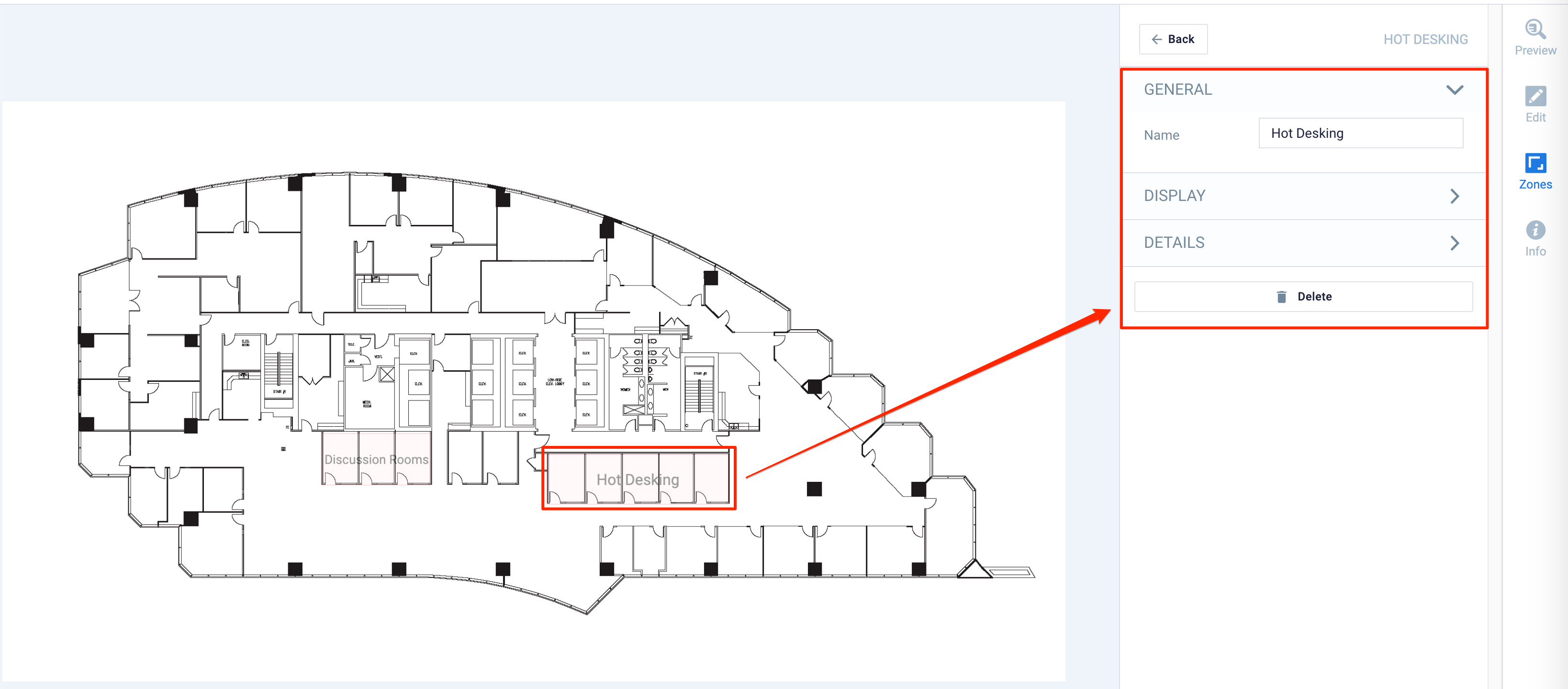
- In the GENERAL section, click to expand:
- Name – Enter a name for the zone.
- (New) Reservable – Select if the zone can be reserved, similar to a room or workplace resource.
- In the DISPLAY section, click to expand:
- Coordinates – Enter the coordinates of the zone to the floor plan. The edit shape tool lets users modify POI/Zone/Neighborhood outlines, without having to first delete and then remap the target.
- Show Label – Displays a label for the zone.
- Fill Color – Customize the zone color.
- Label Color – Customize the zone label color.
- In the DETAILS section, click to expand:
- Notes – You may enter any notes to the zone.
- Delete – Delete the zone.
- In the GENERAL section, click to expand:
- Once done, click Save. NoteZones that have been created for one floor layer are not yet mapped for additional layers. To map the zone to a different floor layer, perform the following steps:
- In the Zones tab, select a different floor layer under Floor Layers.
- Select the zone from the list. The zone will be marked as ‘no position set‘.
- Expand the DISPLAY section and click Set Position.
- Select one of the map tracing options to map the zone on the map layer:
- AUTO TRACE – Automatically traces the borders of the zone.
- Polygon – Manually trace the borders of the zone using your mouse pointer.
- Click Save.
- The created zone is now displayed as a resource within the Location hierarchy tree in the Reservations > Resources tab, allowing administrators to easily view resources within the specific zone for the floor layer.

-
-
(New) To add a resource manually to a zone that you have created, refer to Step 6 in the Configure Floor Plan section above. For Zones, select Manual assign and select the zone from the drop-down list.
- Zones can be configured with reservation permissions and rules (constraints and checkpoints), thus resources within the zone automatically inherit these permissions and rules set.
- Zones are enabled by default. But they must be enabled so that zones can be displayed on the Employee App when viewing maps during a reservation.
-
Configure “You Are Here” Indicator
Follow the instructions below to configure the You Are Here indicator on a map using device properties:
- Click Locations from the ☰ Appspace menu.
- Select the floor plan you wish to configure.
- Add a Point of Interest by following the instructions in the Configure Floor Plan section above.
- Once done, click the Info icon, and click the Export button to export the floor plan .json file. The .json floor plan file should be downloaded to a default folder on your computer.
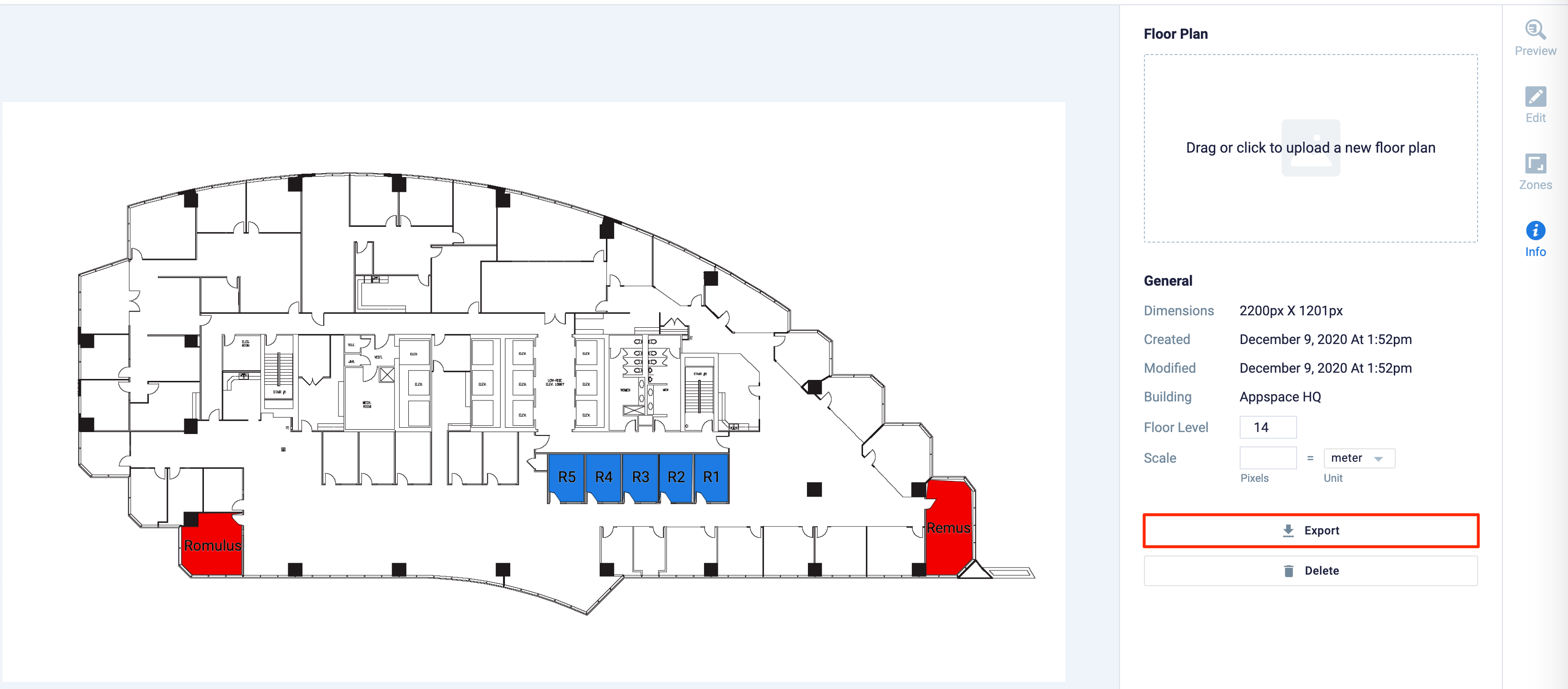
- Open the .json floor plan file with a text editor, and search for the Point of Interest ID or coordinates, depending on the device property you wish to use.

- Back in the Appspace console, select Devices from the ☰ Appspace menu.
- Select and click the device that will be displaying the map, and click the Settings tab.
- Click the Device Properties tab, and add one of the following device properties and values.
- Using the Point of Interest ID:
- Property: card.schedule.map.locationid = <POI ID>
- Example: card.schedule.map.locationid = 6c1df113-88dc-4934-ac0b-c20d8444c41f
- Setting the device using the Point of Interest Coordinates:
- Property: card.schedule.map.location = {“coordinates”:[###,###],”floorNumber”:#}
- Example: card.schedule.map.location = {“coordinates”:[1144.847376923731,484.71643567723817],”floorNumber”:14}
- Using the Point of Interest ID:
- The map on the Schedule Board card will be displayed with the You Are Here indicator icon.
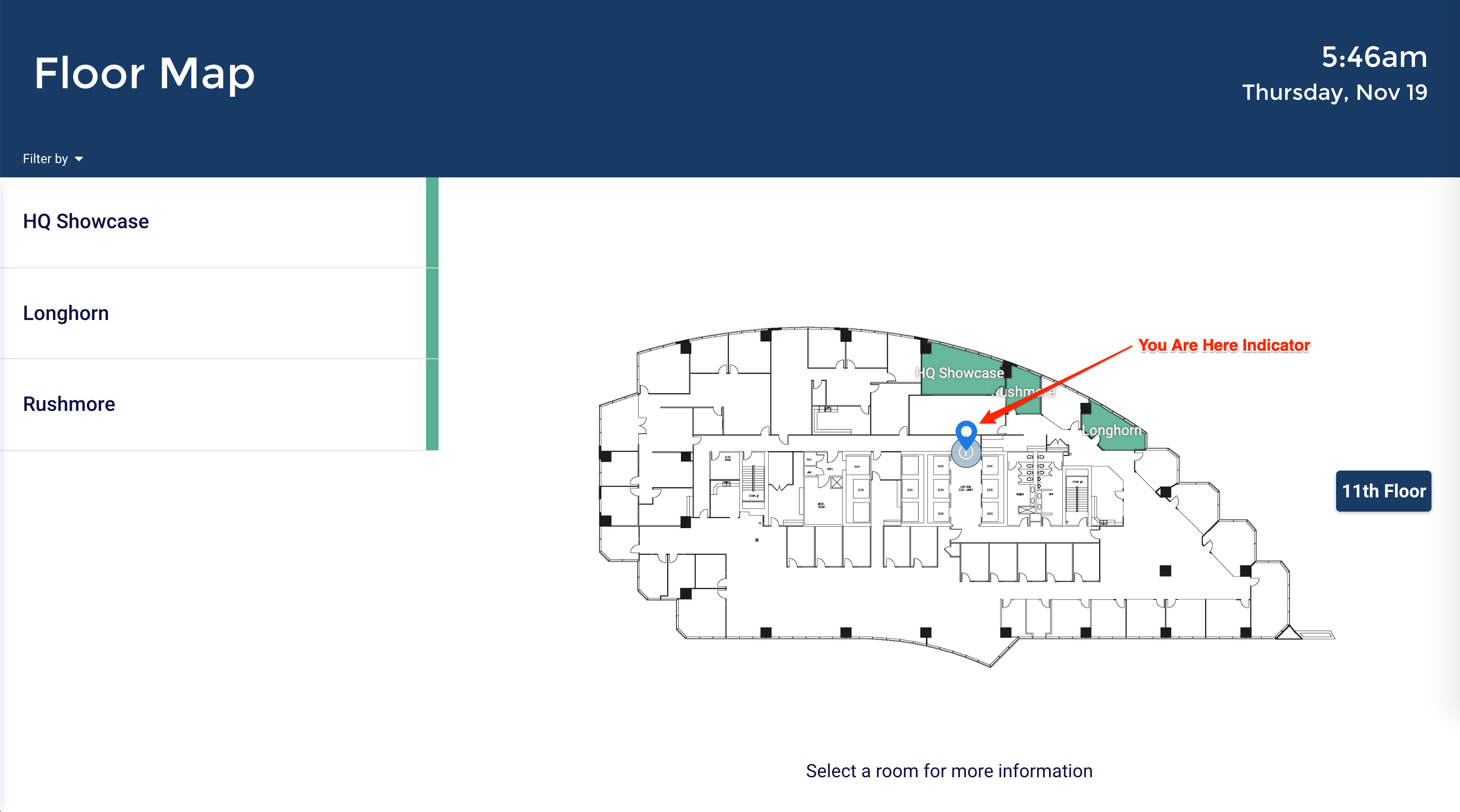
Rooms, Spaces, and Points Of Interest Options
The following lists down the rooms, spaces, and points of interest that are available to be added to your floor plan.
Rooms
| Auditorium | Executive Room | Room | |||
| Class Room | Meeting Room | Video Conferencing Room | |||
| Conference Room | Office |
Spaces
| Collaboration | Neighborhood | Silent Area | |||
| Desk | Open Seating | Social Area | |||
| Event Space | Open Tables | Social Lounge | |||
| Fitness | Parking Space | Training Area | |||
| Huddle Space | Quiet Space |
Points of Interest
Was this article helpful?


